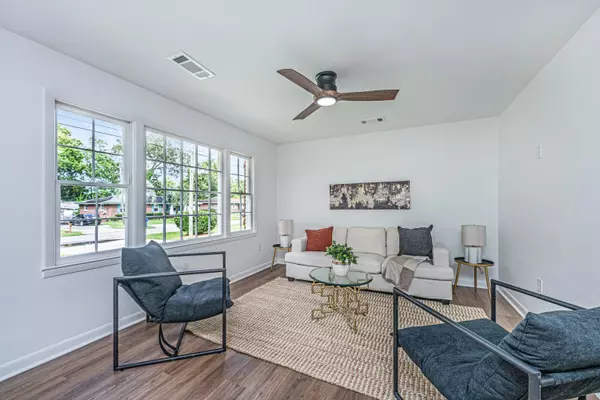Bought with Carolina One Real Estate
$350,000
$350,000
For more information regarding the value of a property, please contact us for a free consultation.
4233 Oakridge Dr North Charleston, SC 29418
4 Beds
2 Baths
1,458 SqFt
Key Details
Sold Price $350,000
Property Type Single Family Home
Sub Type Single Family Detached
Listing Status Sold
Purchase Type For Sale
Square Footage 1,458 sqft
Price per Sqft $240
Subdivision Oakridge Estates
MLS Listing ID 25015734
Sold Date 07/24/25
Bedrooms 4
Full Baths 2
Year Built 1966
Lot Size 10,454 Sqft
Acres 0.24
Property Sub-Type Single Family Detached
Property Description
Beautifully Renovated 4 BEDROOM, 2 FULL BATHROOM HOME in ultra convenient Oakridge Estates. 10 min to Downtown Charleston! This brick home features a fully fenced backyard and NO HOA. There is a large DETACHED GARAGE WITH POWER accessible through a double gate to the backyard for all of your projects and storage needs. The primary suite is located in the back of the home and has a brand new en-suite bath with gorgeous walk-in tiled shower. New LVP waterproof flooring throughout. Kitchen has an island, brand new cabinets, quartz countertops, single bowl deep stainless steel sink, Zellige Villa Oat tile backsplash and new appliance package. The mudroom / laundry room is an amazing feature in this home and is massive for a home this size and even has a laundry sink.Schedule your showing today to see everything this home has to offer!
Location
State SC
County Charleston
Area 32 - N.Charleston, Summerville, Ladson, Outside I-526
Rooms
Primary Bedroom Level Lower
Master Bedroom Lower Ceiling Fan(s)
Interior
Interior Features Ceiling - Smooth, Kitchen Island, Eat-in Kitchen, Family, Utility
Heating Central
Cooling Central Air
Flooring Luxury Vinyl
Laundry Electric Dryer Hookup, Washer Hookup, Laundry Room
Exterior
Parking Features 1 Car Garage
Garage Spaces 1.0
Fence Fence - Wooden Enclosed
Community Features Bus Line, Trash
Utilities Available Charleston Water Service, Dominion Energy
Roof Type Architectural
Porch Patio, Front Porch
Total Parking Spaces 1
Building
Lot Description 0 - .5 Acre
Story 1
Foundation Crawl Space
Sewer Public Sewer
Water Public
Architectural Style Ranch
Level or Stories One
Structure Type Brick
New Construction No
Schools
Elementary Schools Meeting Street Elementary At Brentwood
Middle Schools Brentwood
High Schools Stall
Others
Acceptable Financing Cash, Conventional, VA Loan
Listing Terms Cash, Conventional, VA Loan
Financing Cash,Conventional,VA Loan
Read Less
Want to know what your home might be worth? Contact us for a FREE valuation!

Our team is ready to help you sell your home for the highest possible price ASAP




