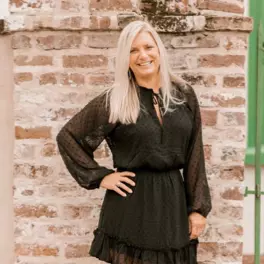Bought with Realty One Group Coastal
$310,000
$320,000
3.1%For more information regarding the value of a property, please contact us for a free consultation.
9609 Crosscut Dr Ladson, SC 29456
4 Beds
3 Baths
1,800 SqFt
Key Details
Sold Price $310,000
Property Type Single Family Home
Sub Type Single Family Detached
Listing Status Sold
Purchase Type For Sale
Square Footage 1,800 sqft
Price per Sqft $172
Subdivision Summerwood
MLS Listing ID 25001164
Sold Date 05/13/25
Bedrooms 4
Full Baths 3
Year Built 2000
Lot Size 8,276 Sqft
Acres 0.19
Property Sub-Type Single Family Detached
Property Description
Welcome to 9609 Crosscut Drive! This homey ranch is close to everything and has so much to offer. With nearly 1,400 square feet of living space, four comfortable bedrooms, and two bathrooms, there's room to relax, entertain, and create memories. The home welcomes you with hardwood floors, smooth ceilings, and a cozy fireplace. If you have a multi-generational household, the FROG offers the perfect additional living space and features a second, full kitchen! The level, fenced yard provides privacy and plenty of room for playing and barbecuing. If you love projects, this home has has two sheds, both with electricity and one with plumbing - perfect for building, creating or fixing whatever your heart desires! Come see and make 9609 Crosscut your own - it's waiting for your personal touch!
Location
State SC
County Dorchester
Area 61 - N. Chas/Summerville/Ladson-Dor
Rooms
Primary Bedroom Level Lower
Master Bedroom Lower
Interior
Interior Features Ceiling - Smooth, Ceiling Fan(s), Frog Attached
Heating Forced Air
Cooling Central Air
Flooring Ceramic Tile, Wood
Fireplaces Number 1
Fireplaces Type Living Room, One
Exterior
Garage Spaces 2.0
Fence Fence - Wooden Enclosed
Community Features Clubhouse, Trash
Utilities Available Dominion Energy, Dorchester Cnty Water and Sewer Dept
Roof Type Architectural,Asphalt
Porch Patio
Total Parking Spaces 2
Building
Lot Description 0 - .5 Acre, Level
Story 1
Foundation Crawl Space
Sewer Public Sewer
Water Public
Architectural Style Ranch
Level or Stories One and One Half
Structure Type Vinyl Siding
New Construction No
Schools
Elementary Schools Joseph Pye
Middle Schools Oakbrook
High Schools Ashley Ridge
Others
Financing Any
Read Less
Want to know what your home might be worth? Contact us for a FREE valuation!

Our team is ready to help you sell your home for the highest possible price ASAP




