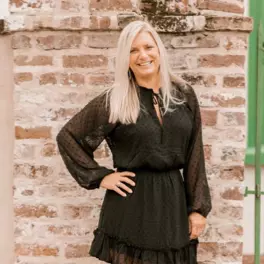Bought with The Boulevard Company
$438,000
$434,900
0.7%For more information regarding the value of a property, please contact us for a free consultation.
309 Blue Shadows Ct Summerville, SC 29486
4 Beds
2.5 Baths
2,663 SqFt
Key Details
Sold Price $438,000
Property Type Single Family Home
Sub Type Single Family Detached
Listing Status Sold
Purchase Type For Sale
Square Footage 2,663 sqft
Price per Sqft $164
Subdivision Cane Bay Plantation
MLS Listing ID 24031288
Sold Date 04/04/25
Bedrooms 4
Full Baths 2
Half Baths 1
Year Built 2019
Lot Size 7,405 Sqft
Acres 0.17
Property Sub-Type Single Family Detached
Property Description
Welcome to the prestigious Cane Bay Plantation, an extraordinary master-planned community that stands as the fourth largest of its kind in the entire country. Prepare to be captivated by the unparalleled luxury and exclusivity that define this remarkable neighborhood. Embracing a lifestyle of opulence, Cane Bay Plantation offers a golf cart-friendly environment, where meticulously designed trails seamlessly connect schools, restaurants, shopping destinations, and even fishing spots, creating an unrivaled living experience.This stunning 2,500+ sqft home offers an ideal blend of modern design and comfort. Built in 2019, this spacious 4-bedroom, 2.5-bathroom home is a perfect example of efficient space usage, with bright, open rooms and beautiful flooring throughout.The chef's kitchen is a true highlight, featuring sleek stainless steel appliances, a luxurious quartz countertop, and a walk-in pantry, making it perfect for both daily meals and entertaining. The formal dining area is ideal for gatherings, while the cozy living areas provide ample space for relaxation.
The large owner's suite is a serene retreat, with a generous walk-in closet and a private bathroom designed for relaxation and convenience. Each additional bedroom is spacious and bright, providing comfort and privacy for family or guests.
A 2-car garage offers convenience and ample storage space, while the fenced-in yard provides the perfect outdoor oasis for both play and privacy. The laundry room adds to the home's thoughtful design, making everyday tasks more efficient.
Lindera Preserve boasts two exceptional amenity centers, unrivaled by any other community in the area. Indulge in the finest recreational facilities, including multiple play parks, expansive fields for sports and entertainment, pavilions for hosting memorable events, a dog park, and an extensive network of walking and jogging trails. Prepare to be enchanted by the unparalleled array of amenities that await you in this extraordinary neighborhood. Cane Bay also have the largest YMCA on the east coast with a library, full basketball courts, a weight room, and olympic size swimming pools.
Don't miss the opportunity to immerse yourself in the epitome of luxury living. This remarkable home in Cane Bay Plantation is a true gem that promises an unrivaled lifestyle of opulence and refinement.
Location
State SC
County Berkeley
Area 74 - Summerville, Ladson, Berkeley Cty
Region Lindera Preserve
City Region Lindera Preserve
Rooms
Primary Bedroom Level Upper
Master Bedroom Upper Ceiling Fan(s), Walk-In Closet(s)
Interior
Interior Features Ceiling - Smooth, High Ceilings, Kitchen Island, Walk-In Closet(s), Ceiling Fan(s), Eat-in Kitchen, Family, Entrance Foyer, Loft, Office, Pantry, Separate Dining
Heating Central, Forced Air
Cooling Central Air
Flooring Carpet, Ceramic Tile, Laminate, Wood
Laundry Washer Hookup, Laundry Room
Exterior
Exterior Feature Rain Gutters
Garage Spaces 2.0
Fence Privacy, Fence - Wooden Enclosed
Community Features Dog Park, Fitness Center, Park, Pool, Tennis Court(s), Trash, Walk/Jog Trails
Utilities Available BCW & SA, Berkeley Elect Co-Op, Dominion Energy
Roof Type Architectural
Porch Patio, Porch - Full Front
Total Parking Spaces 2
Building
Lot Description 0 - .5 Acre, Level
Story 2
Foundation Slab
Sewer Public Sewer
Water Public
Architectural Style Traditional
Level or Stories Two
Structure Type Brick Veneer,Vinyl Siding
New Construction No
Schools
Elementary Schools Cane Bay
Middle Schools Cane Bay
High Schools Cane Bay High School
Others
Financing Buy Down,Cash,Conventional,FHA,USDA Loan,VA Loan
Special Listing Condition 10 Yr Warranty
Read Less
Want to know what your home might be worth? Contact us for a FREE valuation!

Our team is ready to help you sell your home for the highest possible price ASAP




