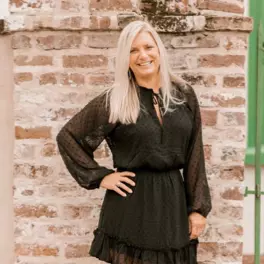Bought with The Boulevard Company, LLC
$535,800
$537,800
0.4%For more information regarding the value of a property, please contact us for a free consultation.
1175 Updyke Dr Johns Island, SC 29455
3 Beds
2.5 Baths
2,002 SqFt
Key Details
Sold Price $535,800
Property Type Single Family Home
Sub Type Single Family Detached
Listing Status Sold
Purchase Type For Sale
Square Footage 2,002 sqft
Price per Sqft $267
Subdivision Swygerts Landing
MLS Listing ID 23026799
Sold Date 12/29/23
Bedrooms 3
Full Baths 2
Half Baths 1
Year Built 2013
Lot Size 4,791 Sqft
Acres 0.11
Property Sub-Type Single Family Detached
Property Description
Fully Updated Meticulously Well Maintained home located in highly desirable Swygerts Landing Subdivision in Johns Island!! This Spacious Open Concept home features 3 bedrooms, 2.5 baths, and has 2002 sqft! Luxury Wood flooring throughout the downstairs, Steps and Loft Area, Plantation Shutters, Double Crown Molding throughout, Wainscoting in the dining area, Gas Burning Fireplace and Tall open Vaulted Ceilings in the living room! DOWNSTAIRS MASTER BEDROOM with Tray Ceilings, a Fully Updated Private Bath, Tiled Walk in Shower, Garden Tub, Dual Vanities, and Large Walk in Closet! Downstairs also features a sperate large remodeled Laundry room, updated half bath and huge Eat In Kitchen! Kitchen features Silkstone Countertops, GAS STOVE TOP, Elegant Custom built Tall Cabinets, Tile backsplashStainless Steel Appliances, Spacious Pantry, and Recessed Lighting! Upstairs features a Nice Sized LOFT AREA/FLEX SPACE that can be used as an extra living room, office, exercise area, play room or study and much more! Upstairs also has two spare rooms and a full bathroom in the hallway! House has a FULL FRONT PORCH, Mature Landscaping in the front and back, Full Irrigation System, Architectural Shingles, Gutters, FULLY FENCED IN PRIVATE BACKYARD, with Beautiful CUSTOM LANDSCAPING, Gazebo and Entertainment area and BRICK PAVERS!! Spacious Finished Climate Controlled 2 Car Detached Garage that has plenty of Storage Space, Workbench and Shelving!! This house is full of Custom Upgrades inside and out, and Sits on a PREMIUM LOT, with extra common space between the neighbors, open common areas across the street and has a POND VIEW from the Front Porch! House is Walking Distance to the Neighborhood Pool that's directly across the street which is an added bonus!! House is close to downtown Charleston, restaurants, shopping, beaches, airport and much much more! Please schedule a showing today!
Location
State SC
County Charleston
Area 23 - Johns Island
Rooms
Primary Bedroom Level Lower
Master Bedroom Lower Ceiling Fan(s), Garden Tub/Shower, Walk-In Closet(s)
Interior
Interior Features Ceiling - Cathedral/Vaulted, Ceiling - Smooth, Tray Ceiling(s), High Ceilings, Garden Tub/Shower, Walk-In Closet(s), Ceiling Fan(s), Eat-in Kitchen, Living/Dining Combo, Loft, Pantry
Heating Electric
Cooling Central Air
Flooring Ceramic Tile, Wood
Fireplaces Number 1
Fireplaces Type Gas Log, Living Room, One
Laundry Laundry Room
Exterior
Garage Spaces 2.0
Fence Privacy, Fence - Wooden Enclosed
Community Features Park, Pool, Trash, Walk/Jog Trails
Utilities Available Berkeley Elect Co-Op, Dominion Energy, John IS Water Co
Roof Type Architectural
Porch Patio, Front Porch, Porch - Full Front
Total Parking Spaces 2
Building
Lot Description 0 - .5 Acre
Story 2
Foundation Slab
Sewer Public Sewer
Water Public
Architectural Style Traditional
Level or Stories Two
Structure Type Vinyl Siding
New Construction No
Schools
Elementary Schools Angel Oak
Middle Schools Haut Gap
High Schools St. Johns
Others
Financing Cash,Conventional,FHA,VA Loan
Read Less
Want to know what your home might be worth? Contact us for a FREE valuation!

Our team is ready to help you sell your home for the highest possible price ASAP




