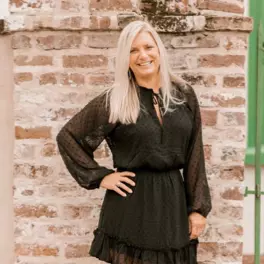Bought with The Boulevard Company
$580,000
$580,000
For more information regarding the value of a property, please contact us for a free consultation.
1201 Wading Point Blvd Huger, SC 29450
5 Beds
3.5 Baths
2,971 SqFt
Key Details
Sold Price $580,000
Property Type Single Family Home
Sub Type Single Family Detached
Listing Status Sold
Purchase Type For Sale
Square Footage 2,971 sqft
Price per Sqft $195
Subdivision French Quarter Creek
MLS Listing ID 23026975
Sold Date 11/28/23
Bedrooms 5
Full Baths 3
Half Baths 1
Year Built 2023
Lot Size 0.370 Acres
Acres 0.37
Property Sub-Type Single Family Detached
Property Description
The CUMBERLAND floorplan features a large open living space with a convenient kitchen island, screened porch, separate office, as well as a first-floor primary bedroom with a spacious walk-in closet. Photos are a depiction of a similar home. French Quarter Creek is the community you've been searching for, with stunning water views and the serenity of being tucked away in the Francis Marion National Forest. A rare find, French Quarter Creek offers high end finishes with some of the largest homesites you'll find in new construction! only 15 minutes from the heart of Mount Pleasant, Sullivan's Island, and Isle of Palms.
Location
State SC
County Berkeley
Area 75 - Cross, St.Stephen, Bonneau, Rural Berkeley Cty
Rooms
Master Bedroom Garden Tub/Shower, Walk-In Closet(s)
Interior
Interior Features Ceiling - Smooth, High Ceilings, Garden Tub/Shower, Kitchen Island, Walk-In Closet(s), Eat-in Kitchen, Family, Living/Dining Combo, Office, Pantry
Heating Natural Gas
Cooling Central Air
Flooring Ceramic Tile, Wood
Fireplaces Number 1
Fireplaces Type Family Room, One
Laundry Washer Hookup
Exterior
Garage Spaces 2.0
Community Features Park, Pool
Roof Type Fiberglass
Porch Screened
Total Parking Spaces 2
Building
Lot Description 0 - .5 Acre
Story 2
Foundation Slab
Sewer Septic Tank
Water Public
Architectural Style Traditional
Level or Stories Two
Structure Type Vinyl Siding
New Construction Yes
Schools
Elementary Schools Cainhoy
Middle Schools Philip Simmons
High Schools Philip Simmons
Others
Financing Cash,Conventional,FHA,USDA Loan,VA Loan
Special Listing Condition 10 Yr Warranty
Read Less
Want to know what your home might be worth? Contact us for a FREE valuation!

Our team is ready to help you sell your home for the highest possible price ASAP




