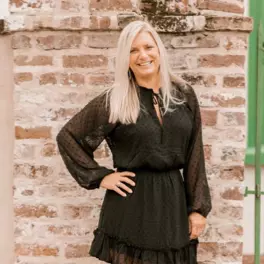Bought with The Boulevard Company, LLC
$270,000
$299,900
10.0%For more information regarding the value of a property, please contact us for a free consultation.
8608 Paxville Hwy Manning, SC 29102
3 Beds
2 Baths
1,226 SqFt
Key Details
Sold Price $270,000
Property Type Single Family Home
Sub Type Single Family Detached
Listing Status Sold
Purchase Type For Sale
Square Footage 1,226 sqft
Price per Sqft $220
MLS Listing ID 23008166
Sold Date 08/18/23
Bedrooms 3
Full Baths 2
Year Built 2023
Lot Size 1.190 Acres
Acres 1.19
Property Sub-Type Single Family Detached
Property Description
Welcome to your dream home! This beautiful new construction farmhouse style floorplan boasts 3 bedrooms and 2 full bathrooms, spread across a spacious 1226 sq ft floor plan. Situated on a stunning 1-acre + lot, this home offers plenty of space for outdoor activities and entertaining. Best of all, there are no HOA fees to worry about!The kitchen is a chef's dream, featuring sleek granite countertops, 42-inch cabinets, and a walk-in pantry. The eating bar comfortably seats up to four, making it perfect for family meals or entertaining guests. Ceiling fans are featured throughout the home, keeping you cool and comfortable all year round.The bathrooms also feature granite countertops, adding a touch of luxury to your daily routine. LVP flooring throughout the home is both stylish and practical, providing durability and easy maintenance.
The home's compact design maximizes space without sacrificing comfort. French doors and 9' ceilings create a spacious and open feeling throughout the home. The master suite and guest room pocket doors can be closed for privacy or left open to create a large 5' wide opening.
The modern walk-in shower in the master suite is a standout feature, providing easy access and eliminating the maintenance required by glass doors. Measuring over 6' from end to end, the shower accommodates dual shower heads. The master suite also includes a dual vanity and a large walk-in closet, providing ample storage space.
In addition to the master suite and guest room, this design also features a third bedroom, perfect for a home office or extra guest room. The covered front porch provides a welcoming entrance to your home, while the oversized double garage and mudroom/laundry room provide practical features for everyday living.
Located just 10 minutes from Manning and 20 minutes from Sumter, this home offers a peaceful retreat while still being close to all the amenities you need. Don't miss out on this incredible opportunity to own a stunning new construction home! Estimated completion is on or before July 30th, 2023, but is subject to change.
Location
State SC
County Clarendon
Area 87 - Clr - North Of Summerton
Region None
City Region None
Rooms
Primary Bedroom Level Lower
Master Bedroom Lower Ceiling Fan(s), Walk-In Closet(s)
Interior
Interior Features Ceiling - Smooth, High Ceilings, Kitchen Island, Walk-In Closet(s), Eat-in Kitchen, Family, Pantry, Utility
Heating Heat Pump
Cooling Central Air
Laundry Laundry Room
Exterior
Garage Spaces 2.0
Roof Type Metal
Porch Front Porch
Total Parking Spaces 2
Building
Lot Description .5 - 1 Acre, Level
Story 1
Foundation Crawl Space
Sewer Septic Tank
Water Public
Architectural Style Cottage, Ranch
Level or Stories One
Structure Type Vinyl Siding
New Construction Yes
Schools
Elementary Schools Manning Elementary School
Middle Schools Manning
High Schools Manning
Others
Financing Cash, Conventional, FHA, USDA Loan, VA Loan
Read Less
Want to know what your home might be worth? Contact us for a FREE valuation!

Our team is ready to help you sell your home for the highest possible price ASAP




