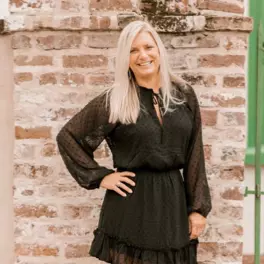Bought with The Boulevard Company, LLC
$490,000
$495,000
1.0%For more information regarding the value of a property, please contact us for a free consultation.
1540 Seabago Dr Charleston, SC 29414
4 Beds
2.5 Baths
2,100 SqFt
Key Details
Sold Price $490,000
Property Type Single Family Home
Sub Type Single Family Detached
Listing Status Sold
Purchase Type For Sale
Square Footage 2,100 sqft
Price per Sqft $233
Subdivision Boltons Landing
MLS Listing ID 23014028
Sold Date 08/01/23
Bedrooms 4
Full Baths 2
Half Baths 1
Year Built 2012
Lot Size 7,405 Sqft
Acres 0.17
Property Sub-Type Single Family Detached
Property Description
Welcome to 1540 Seabago Dr located in the charming Bolton's Landing. This 4 bedroom, 2.5 bath home with double front porches sits on a beautiful homesite with a majestic Live Oak, wooded buffer across the street, woods behind and views of one of the community ponds. As you enter, you will immediately fall in love with the open floor plan. The family room, dining room and kitchen all offer unobstructed views to each other. The white kitchen offers granite countertops, a gas range, stainless appliances and an island for additional prep space. Beyond the kitchen is a perfectly situated screen porch meant for relaxing and is attached to a 2 car garage. The garage has been upfitted with a 220V for charging an electric car, extra fridge, freezer or whatever your needs may be. A nicesize laundry room, half bath and closet finishes off the lower level.
Upstairs the primary suite is a generous size and offers direct access to the upper porch where you can enjoy or morning coffee, read a book or just take in the views. The primary bath has double sinks, a walk-in shower and soaking tub. Two more bedrooms and a full bath can be enjoyed on this level.
The upper level provides the perfect space to escape to. Make this your media room, play room, private office or fourth bedroom.
Some addition features are: New carpet throughout the second and third floor. SMART thermostats added. Drywall added to garage walls. Laundry room and half bath have been redone. Primary closet outfitted with custom shelving.
Bolton's Landing has lots to offer including a community pool, walking trails, close proximity to downtown Charleston, Medical University of South Carolina (MUSC), 9 miles to the Charleston International Airport, and a short drive to fantastic shopping and beaches.
A $1,900 Lender Credit is available and will be applied towards the buyer's closing costs and pre-paids if the buyer chooses to use the seller's preferred lender.
Location
State SC
County Charleston
Area 12 - West Of The Ashley Outside I-526
Rooms
Primary Bedroom Level Upper
Master Bedroom Upper Ceiling Fan(s), Garden Tub/Shower, Outside Access, Walk-In Closet(s)
Interior
Interior Features Ceiling - Smooth, High Ceilings, Garden Tub/Shower, Kitchen Island, Walk-In Closet(s), Ceiling Fan(s), Bonus, Eat-in Kitchen, Family, Entrance Foyer, Pantry, Separate Dining
Heating Forced Air, Natural Gas
Cooling Central Air
Flooring Ceramic Tile
Laundry Laundry Room
Exterior
Exterior Feature Balcony
Garage Spaces 2.0
Fence Fence - Wooden Enclosed
Community Features Pool, Trash, Walk/Jog Trails
Utilities Available Charleston Water Service, Dominion Energy
Roof Type Architectural
Porch Porch - Full Front, Screened
Total Parking Spaces 2
Building
Lot Description Interior Lot, Level, Wooded
Story 3
Foundation Slab
Sewer Public Sewer
Water Public
Architectural Style Traditional
Level or Stories 3 Stories
Structure Type Vinyl Siding
New Construction No
Schools
Elementary Schools Oakland
Middle Schools C E Williams
High Schools West Ashley
Others
Financing Cash, Conventional, FHA, VA Loan
Read Less
Want to know what your home might be worth? Contact us for a FREE valuation!

Our team is ready to help you sell your home for the highest possible price ASAP




