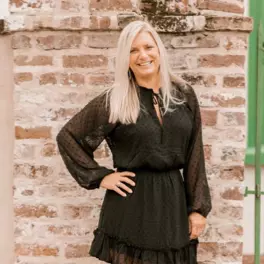Bought with Redfin Corporation
$428,000
$419,000
2.1%For more information regarding the value of a property, please contact us for a free consultation.
2009 Rosehaven St Charleston, SC 29414
4 Beds
2 Baths
1,586 SqFt
Key Details
Sold Price $428,000
Property Type Single Family Home
Sub Type Single Family Detached
Listing Status Sold
Purchase Type For Sale
Square Footage 1,586 sqft
Price per Sqft $269
Subdivision Greenwood Park
MLS Listing ID 22000444
Sold Date 02/11/22
Bedrooms 4
Full Baths 2
Year Built 1969
Lot Size 10,018 Sqft
Acres 0.23
Property Sub-Type Single Family Detached
Property Description
Welcome home to 2009 Rosehaven Street. This stunning single story Ranch has been beautifully UPDATED and RENOVATED. Featuring 4 bedrooms and 2 full bathrooms. Located on quiet Cul-De-Sac in the established neighborhood of Greenwood Park with no HOA fees. This beautiful home features an open layout with a luxury kitchen and spacious island. Kitchen appliances include stainless refrigerator, stainless dishwasher, stainless range hood, and stainless smooth top electric range. Kitchen also features white shaker cabinetry, white porcelain farm sink, subway tile backsplash, White Lace quartz countertops and under counter microwave storage. New engineered hardwood flooring installed throughout. The owner's suite has updated private bathroom. Electric fireplace. New Architectural Shingle 30yr roof. New windows throughout. New HVAC. New seamless rain gutters. Home has also been freshly painted inside and out. New LED lighting and ceiling fans. New wood privacy fence and landscaped yard. Centrally located and within minutes from 526 & 26 and are minutes from Downtown Charleston, James Island and the Charleston International Airport.
Location
State SC
County Charleston
Area 12 - West Of The Ashley Outside I-526
Rooms
Primary Bedroom Level Lower
Master Bedroom Lower Ceiling Fan(s), Garden Tub/Shower
Interior
Interior Features Ceiling - Smooth, Garden Tub/Shower, Kitchen Island, Walk-In Closet(s), Ceiling Fan(s), Eat-in Kitchen, Living/Dining Combo
Heating Electric, Forced Air, Heat Pump
Cooling Central Air
Flooring Ceramic Tile, Wood
Fireplaces Number 1
Fireplaces Type Family Room, One, Other (Use Remarks)
Laundry Dryer Connection
Exterior
Parking Features Off Street, Converted Garage
Fence Privacy, Fence - Wooden Enclosed
Utilities Available Charleston Water Service, Dominion Energy
Roof Type Architectural
Porch Patio
Building
Lot Description 0 - .5 Acre, Cul-De-Sac, Level
Story 1
Foundation Crawl Space
Sewer Public Sewer
Water Public
Architectural Style Ranch
Level or Stories One
Structure Type Brick Veneer
New Construction No
Schools
Elementary Schools Springfield
Middle Schools C E Williams
High Schools West Ashley
Others
Acceptable Financing Any
Listing Terms Any
Financing Any
Special Listing Condition Corporate Owned
Read Less
Want to know what your home might be worth? Contact us for a FREE valuation!

Our team is ready to help you sell your home for the highest possible price ASAP




