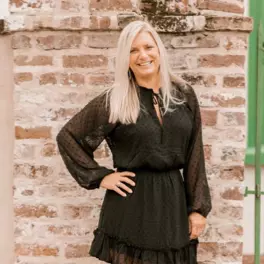Bought with The Boulevard Company, LLC
$855,000
$889,900
3.9%For more information regarding the value of a property, please contact us for a free consultation.
1865 S James Gregarie Rd Mount Pleasant, SC 29466
5 Beds
4 Baths
4,176 SqFt
Key Details
Sold Price $855,000
Property Type Single Family Home
Sub Type Single Family Detached
Listing Status Sold
Purchase Type For Sale
Square Footage 4,176 sqft
Price per Sqft $204
Subdivision Park West
MLS Listing ID 21019959
Sold Date 09/30/21
Bedrooms 5
Full Baths 4
Year Built 2006
Lot Size 0.330 Acres
Acres 0.33
Property Sub-Type Single Family Detached
Property Description
Welcome to 1865 S. James Gregarie located in the highly sought after community of Park West. Pride of ownership is immediately evident from the moment you arrive at this pristine home. From its well manicured landscaping, immaculate presentation, peaceful views of the pond and surrounding wildlife this home is sure to impress! Every square inch of this home has been meticulously cared for and is completely ''turn key'' with new carpet and the entire home has recently been painted; exterior and interior including ceiling, doors and trim. The floor plan is ideal and offers the perfect blend of open connect living throughout the kitchen and living area combined with some traditional touches found in the formal dining room and formal living room.Just a few of the many features of this 5 bedroom 4 bath home include: Inviting 2 story foyer, true hardwood flooring, custom built-ins, extensive crown molding, smooth ceilings, gorgeous kitchen with granite counters, tile backsplash, and stainless steel appliances!
The master suite offers a trey ceiling, lots of natural light and a walk-in closet. For added closet space the current owners have transformed half of the storage room into one of the largest closets you will find while maintaining ample storage space. The en-suite master bath has been recently renovated and boasts a dual vanity, garden tub and impressive glass shower. Secondary bedrooms are found on the 2nd level all of which have direct access to a full bath, ample closet space and tons of natural light. In addition, the second floor offers a massive bonus room ideal for a game room, media room, play room or 5th bedroom. Living space continues outdoors to seemingly endless unique spaces. The first being a deck which spans nearly the entire length of the home which makes a great outdoor entertaining space. Second is the private screened porch followed by a paver fire pit area. Saving the best for last, the hot tub is included with the sale! As an added bonus, the homeowners have installed an underground electric fence for the pup!
Park West is one of Mt. Pleasants most desirable neighborhoods located just minutes from shopping, restaurants, downtown Charleston and area beaches; with extensive amenities that include 2 pools, a tennis club, multiple playgrounds, crabbing docks and miles of walking/bike paths. Not to mention the town recreation department within the neighborhood which offers baseball fields, soccer fields, indoor pool and indoor basketball courts. An added convenience is the elementary, primary and middle school and within the neighborhood making them easily accessible by foot/bike or golf cart!
Location
State SC
County Charleston
Area 41 - Mt Pleasant N Of Iop Connector
Rooms
Primary Bedroom Level Lower
Master Bedroom Lower Ceiling Fan(s), Garden Tub/Shower, Split, Walk-In Closet(s)
Interior
Interior Features Ceiling - Smooth, Tray Ceiling(s), High Ceilings, Garden Tub/Shower, Kitchen Island, Walk-In Closet(s), Ceiling Fan(s), Bonus, Eat-in Kitchen, Family, Formal Living, Entrance Foyer, Frog Attached, Great, Media, In-Law Floorplan, Office, Pantry, Separate Dining
Heating Natural Gas
Cooling Central Air
Flooring Ceramic Tile, Wood
Fireplaces Type Family Room, Gas Log
Window Features Some Storm Wnd/Doors, Window Treatments - Some
Laundry Dryer Connection, Laundry Room
Exterior
Exterior Feature Lawn Irrigation, Lighting
Garage Spaces 2.0
Fence Wrought Iron, Fence - Metal Enclosed, Privacy, Fence - Wooden Enclosed
Community Features Clubhouse, Park, Pool, Tennis Court(s), Trash, Walk/Jog Trails
Utilities Available Dominion Energy, Mt. P. W/S Comm
Waterfront Description Lagoon, Pond, Pond Site
Roof Type Asphalt
Porch Deck, Patio, Front Porch, Screened
Total Parking Spaces 2
Building
Lot Description 0 - .5 Acre, Level, Wooded
Story 2
Foundation Crawl Space
Sewer Public Sewer
Water Public
Architectural Style Traditional
Level or Stories Two
Structure Type Cement Plank
New Construction No
Schools
Elementary Schools Laurel Hill Primary
Middle Schools Cario
High Schools Wando
Others
Financing Any, Cash, Conventional, FHA, VA Loan
Read Less
Want to know what your home might be worth? Contact us for a FREE valuation!

Our team is ready to help you sell your home for the highest possible price ASAP




