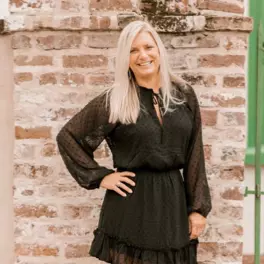Bought with The Boulevard Company, LLC
$275,000
$275,000
For more information regarding the value of a property, please contact us for a free consultation.
526 Rosings Dr Summerville, SC 29486
4 Beds
4 Baths
2,027 SqFt
Key Details
Sold Price $275,000
Property Type Single Family Home
Sub Type Single Family Detached
Listing Status Sold
Purchase Type For Sale
Square Footage 2,027 sqft
Price per Sqft $135
Subdivision Carriage Lane
MLS Listing ID 21007338
Sold Date 05/12/21
Bedrooms 4
Full Baths 2
Half Baths 4
Year Built 2006
Lot Size 0.260 Acres
Acres 0.26
Property Sub-Type Single Family Detached
Property Description
Syracuse floor plan.Afford the family lifestyle you deserve, by including these features as STANDARD in your new home. Let's take a look: Architectural Style with brick accent Elevation, Wood Burning Fireplace, Vaulted or Cathedral Ceilings, Trey Ceiling Master Bedroom, Luxury Bath w/Jetted Tub & Sep Shower, Dual Vanity in Master Bath, Elongated Toilet Bowls, Recessed Lighting, Hardwood Foyer, Smooth Top range, Built-In Microwave, Ceiling Fans in Living Room and Master Bedroom, Insulated and wind loaded Garage Door, Solid Surface Staron Counter Tops, , Upgraded Kitchen Cabinets.
Location
State SC
County Berkeley
Area 74 - Summerville, Ladson, Berkeley Cty
Rooms
Primary Bedroom Level Lower
Master Bedroom Lower Ceiling Fan(s), Multiple Closets
Interior
Interior Features Ceiling - Cathedral/Vaulted, Tray Ceiling(s), Walk-In Closet(s), Ceiling Fan(s), Bonus, Eat-in Kitchen, Entrance Foyer, Great, Pantry
Heating Electric, Heat Pump
Cooling Central Air
Flooring Vinyl, Wood
Laundry Dryer Connection, Laundry Room
Exterior
Parking Features 2 Car Garage, Off Street
Garage Spaces 2.0
Community Features Park, Trash
Utilities Available Berkeley Elect Co-Op
Roof Type Fiberglass
Porch Covered
Total Parking Spaces 2
Building
Lot Description Level
Story 2
Foundation Slab
Sewer Public Sewer
Water Public
Architectural Style Ranch, Traditional
Level or Stories One
Structure Type Brick Veneer,Vinyl Siding
New Construction No
Schools
Elementary Schools Sangaree
Middle Schools Sangaree
High Schools Stratford
Others
Acceptable Financing Any
Listing Terms Any
Financing Any
Special Listing Condition 10 Yr Warranty
Read Less
Want to know what your home might be worth? Contact us for a FREE valuation!

Our team is ready to help you sell your home for the highest possible price ASAP




