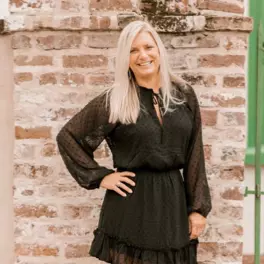Bought with ERA Wilder Realty
$249,900
$249,900
For more information regarding the value of a property, please contact us for a free consultation.
200 Challis Ct Goose Creek, SC 29445
3 Beds
2.5 Baths
1,687 SqFt
Key Details
Sold Price $249,900
Property Type Single Family Home
Sub Type Single Family Detached
Listing Status Sold
Purchase Type For Sale
Square Footage 1,687 sqft
Price per Sqft $148
Subdivision Crowfield Plantation
MLS Listing ID 20030666
Sold Date 12/16/20
Bedrooms 3
Full Baths 2
Half Baths 1
Year Built 1988
Property Sub-Type Single Family Detached
Property Description
This recently renovated 3 bedroom and 2.5 bath is in desirable Crowfield Plantation! Open and spacious it features a high ceiling in the living room with all wood laminate flooring and ceramic tiles on the first floor. Lots of natural sunlight! Wood burning fire place in the dining/family room. Open kitchen with eat in bar has granite counter tops, tiled backsplash and stainless steel appliances. Large laundry/mud room has a new hot water heater. Bathrooms were renovated with new cabinets and granite counters. Fabulous fenced in backyard with new screened in porch and patio area. Front and backyard are beautifully landscaped. Move-in ready!It is located in a great neighborhood with several amenities such as a play park, a tennis court, walk/jog trails, a neighborhood pool, and more! Come see! Crowfield Plantation Community Services Association charge a one-time fee of $500 at closing.
Location
State SC
County Berkeley
Area 73 - G. Cr./M. Cor. Hwy 17A-Oakley-Hwy 52
Rooms
Primary Bedroom Level Upper
Master Bedroom Upper Ceiling Fan(s)
Interior
Interior Features Ceiling - Blown, Ceiling - Smooth, High Ceilings, Garden Tub/Shower, Ceiling Fan(s), Eat-in Kitchen, Family, Formal Living, Living/Dining Combo
Heating Forced Air
Cooling Central Air
Flooring Ceramic Tile, Laminate
Fireplaces Number 1
Fireplaces Type One, Other (Use Remarks)
Window Features Window Treatments
Laundry Laundry Room
Exterior
Parking Features 2 Car Garage, Attached, Garage Door Opener
Garage Spaces 2.0
Fence Privacy, Fence - Wooden Enclosed
Community Features Clubhouse, Park, Pool, Tennis Court(s), Trash, Walk/Jog Trails
Utilities Available Charleston Water Service, Dominion Energy
Roof Type Asphalt
Porch Patio, Screened
Total Parking Spaces 2
Building
Lot Description 0 - .5 Acre
Story 2
Foundation Slab
Sewer Public Sewer
Water Public
Architectural Style Traditional
Level or Stories Two
Structure Type Vinyl Siding
New Construction No
Schools
Elementary Schools Westview
Middle Schools Westview
High Schools Stratford
Others
Acceptable Financing Cash, Conventional, VA Loan
Listing Terms Cash, Conventional, VA Loan
Financing Cash, Conventional, VA Loan
Read Less
Want to know what your home might be worth? Contact us for a FREE valuation!

Our team is ready to help you sell your home for the highest possible price ASAP




