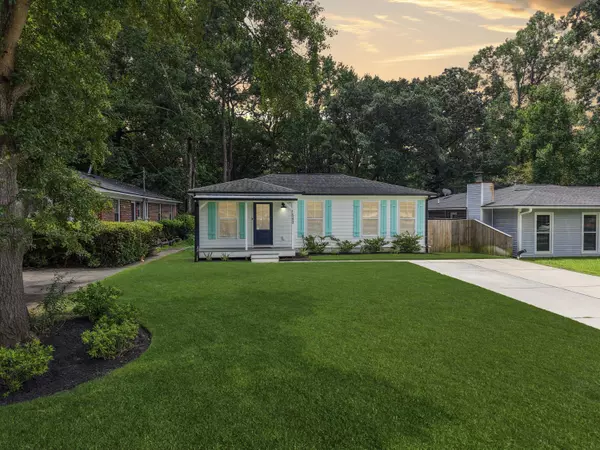1543 Joan St Charleston, SC 29407
3 Beds
2 Baths
1,100 SqFt
OPEN HOUSE
Sat Aug 16, 11:00am - 1:00pm
UPDATED:
Key Details
Property Type Single Family Home
Sub Type Single Family Detached
Listing Status Active
Purchase Type For Sale
Square Footage 1,100 sqft
Price per Sqft $486
Subdivision Orange Grove Estates
MLS Listing ID 25022469
Bedrooms 3
Full Baths 2
Year Built 1961
Lot Size 10,018 Sqft
Acres 0.23
Property Sub-Type Single Family Detached
Property Description
Stepping outside to the back deck where your outdoor shower awaits, you will notice the sizeable backyard where the possibilities are endless. Imagine your dream pool and your custom firepit, this yard is large enough to support it all. The hurricane resistant shed could potentially be turned into an income producing property yet again, making this home truly one of a kind.
No expense has been sparred with this home. In 2023 the crawlspace was fully cleaned and upgraded with a perimeter drain tile (French drain) connected to its own sump pump, which ties into the exterior drainage system. The entire crawlspace has been professionally encapsulated and is equipped with a dehumidifier to maintain optimal moisture levels year-round, giving you ample peace of mind. Zoysia sod was laid throughout the yard, complemented by thoughtfully selected plants and flowers in the front yard for enhanced curb appeal.
The home is truly turn key and the seller has taken great pride in ownership and it shines throughout. Schedule your showing today and make this home, yours!
Location
State SC
County Charleston
Area 11 - West Of The Ashley Inside I-526
Rooms
Primary Bedroom Level Lower
Master Bedroom Lower Ceiling Fan(s)
Interior
Interior Features Ceiling - Smooth, Kitchen Island, Ceiling Fan(s), Eat-in Kitchen, Family, Pantry
Heating Electric, Heat Pump
Cooling Central Air
Flooring Ceramic Tile, Wood
Window Features Window Treatments
Exterior
Exterior Feature Rain Gutters
Parking Features Off Street
Fence Privacy, Fence - Wooden Enclosed
Utilities Available Charleston Water Service, Dominion Energy
Roof Type Architectural,Asphalt
Porch Deck
Building
Lot Description 0 - .5 Acre
Story 1
Foundation Crawl Space
Sewer Public Sewer
Water Public
Architectural Style Traditional
Level or Stories One
Structure Type Brick,Cement Siding
New Construction No
Schools
Elementary Schools Springfield
Middle Schools West Ashley
High Schools West Ashley
Others
Acceptable Financing Any
Listing Terms Any
Financing Any
Virtual Tour https://my.matterport.com/show/?m=NDjvQE95dH3&mls=1




