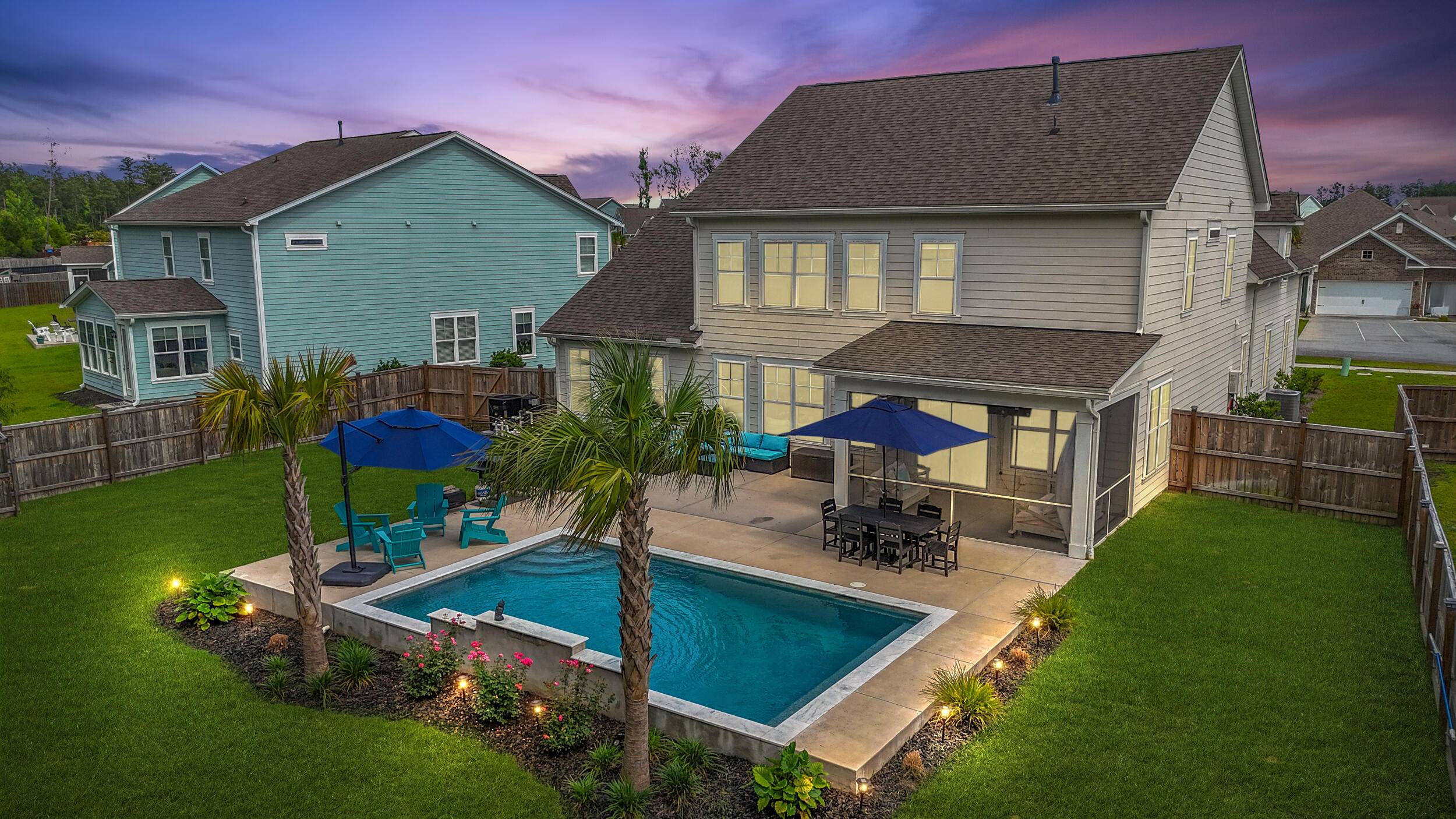626 Chigwell Springs Ln Summerville, SC 29486
6 Beds
3.5 Baths
3,377 SqFt
OPEN HOUSE
Sat Jun 07, 10:00am - 2:30pm
UPDATED:
Key Details
Property Type Single Family Home
Sub Type Single Family Detached
Listing Status Active
Purchase Type For Sale
Square Footage 3,377 sqft
Price per Sqft $207
Subdivision Cane Bay Plantation
MLS Listing ID 25015178
Bedrooms 6
Full Baths 3
Half Baths 1
Year Built 2021
Lot Size 0.300 Acres
Acres 0.3
Property Sub-Type Single Family Detached
Property Description
The main level also boasts a luxurious primary suite with plush carpeting, large windows, and a tray ceiling for an added touch of sophistication. Double doors lead you into the spa-inspired en-suite bathroom featuring a dual vanity, a walk-in tiled shower, and an expansive walk-in closet.
Upstairs, you'll find five additional well-appointed bedrooms and two full bathrooms - perfect for family, guests, or a growing household.
Step outside to discover your private paradise. A covered, screened-in patio overlooks a beautifully landscaped, fully fenced backyard, complete with a sparkling salt water pool and tranquil water feature. Whether you're entertaining or simply unwinding, this backyard was made for making memories.
Additional features include a two-car garage and timeless architectural details throughout.
The amenities in the neighborhood resemble a resort style lifestyle! It is arguably the best amenity center is all of Cane Bay Plantation as it features a MEGA pool with a kid area, pickle ball courts, a fishing pier, a boat ramp, huge playground, horseshoes, bocci ball, a fire pit, and more. There's nothing like this in this neighborhood! All three of the schools are also located right here in the Cane Bay!
Cane Bay Plantation is a golf cart community with golf cart/walk/jog trails from the front to back for miles, shopping and restaurants at the front, and plenty more coming! There is plenty to do here and it has the largest YMCA on the east coast. There are events throughout the entire year such as food truck nights every night in a different community, golf cart parades, poker runs on the golf carts, neighborhood get togethers, fishing tournaments, and many more! Why wouldn't you want to hop in your golf cart and just ride up to the front for dinner or to grocery store?
This exquisite property is more than just a home - it's a lifestyle. Schedule your private showing today and experience Summerville luxury at its finest.
Location
State SC
County Berkeley
Area 74 - Summerville, Ladson, Berkeley Cty
Region West Lake
City Region West Lake
Rooms
Primary Bedroom Level Lower
Master Bedroom Lower Ceiling Fan(s), Walk-In Closet(s)
Interior
Interior Features Ceiling - Smooth, Tray Ceiling(s), High Ceilings, Kitchen Island, Walk-In Closet(s), Ceiling Fan(s), Bonus, Eat-in Kitchen, Family, Formal Living, Entrance Foyer, Game, Great, Living/Dining Combo, Media, Office, Pantry, Separate Dining, Utility
Heating Forced Air, Natural Gas
Cooling Central Air
Flooring Carpet, Ceramic Tile, Wood
Fireplaces Number 1
Fireplaces Type Gas Log, Great Room, Living Room, One
Window Features Thermal Windows/Doors,ENERGY STAR Qualified Windows
Laundry Washer Hookup, Laundry Room
Exterior
Exterior Feature Lawn Irrigation, Rain Gutters
Garage Spaces 3.0
Fence Privacy, Fence - Wooden Enclosed
Pool In Ground
Community Features Boat Ramp, Clubhouse, Dog Park, Fitness Center, Park, Pool, Tennis Court(s), Trash, Walk/Jog Trails
Utilities Available BCW & SA, Berkeley Elect Co-Op, Dominion Energy
Roof Type Architectural
Porch Patio, Front Porch, Screened
Total Parking Spaces 3
Private Pool true
Building
Lot Description 0 - .5 Acre, Level
Story 2
Foundation Slab
Sewer Public Sewer
Water Public
Architectural Style Traditional
Level or Stories Two
Structure Type Cement Siding
New Construction No
Schools
Elementary Schools Cane Bay
Middle Schools Cane Bay
High Schools Cane Bay High School
Others
Financing Buy Down,Cash,Conventional,FHA,USDA Loan,VA Loan
Special Listing Condition 10 Yr Warranty




